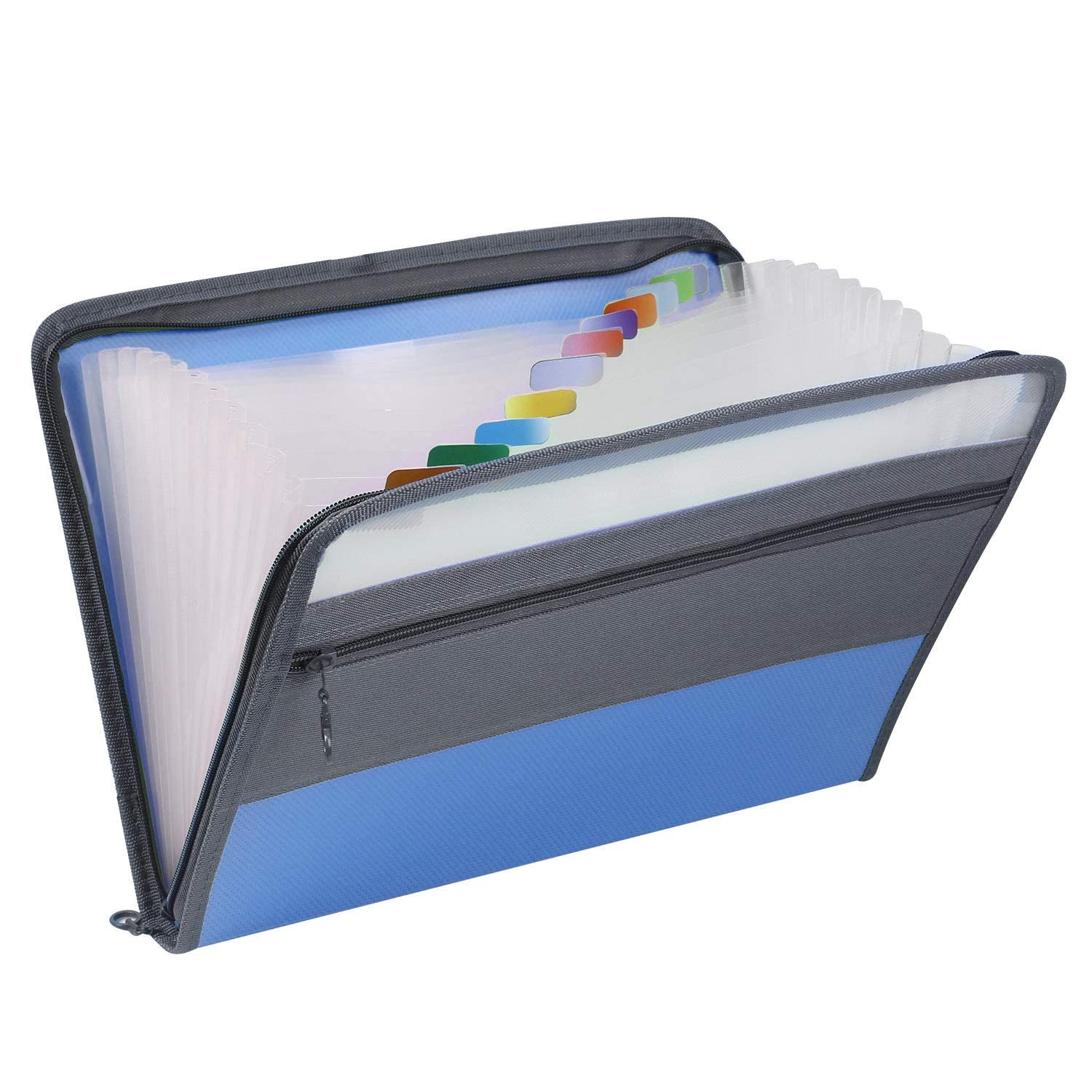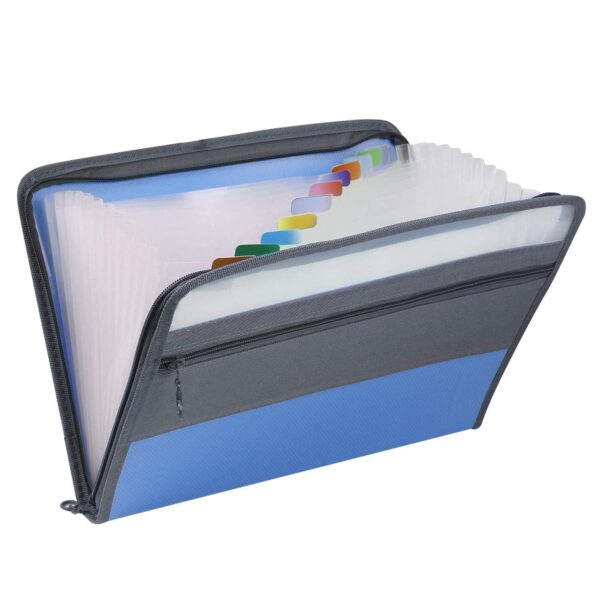Description
By following this tutorial, you will learn how to:
1. Set up a SolidWorks part file
2. Use the SolidWorks menu
3. Create a new sketch plane
4. Create straight lines, circles, rectangles, and slots
5. Fully dimension shapes
6. Use the trim tool
7. Use a sketch fillet
8. Create a relation between two entities
Set up a SolidWorks part file
No. Instruction Screenshot
1 Open SolidWorks from the start menu.
2 Click on the New File button.
3 Click on the Advanced button.
4 Click on the “part – as1100” option under the UNSW TEMPLATES tab.
Click OK.
5 You have now created a new part file.
Use the SolidWorks menu
No. Instruction Screenshot
1 On the menu bar, go to
View >> Toolbars >>
CommandManager
to bring up the command manager
2 On the left sidebar, ensure that the feature manager is selected
3 Right click on an item in the tree to see options.
Hover your mouse over the icons for a description.
4 Click on the minimise option on the work area to minimise the current part file.
Create a new sketch plane
No. Instruction Screenshot
1 Go to the Sketch tab on the command manager.
Click “Sketch”.
2 Click on the appropriate plane.
3 Click the Exit Sketch button to exit the sketch plane.
Create a line
No. Instruction Screenshot
1 Click the “Line” button in the Sketch tab.
2 Click on the origin to specify the starting point of the line
3 Click on the desired ending point of the line.
4 Right click and choose “Select” to finish the drawing action.
5 To create a construction line, choose the “For Construction” option.
6 Create a horizontal reference line.
7 Click on “Smart Dimension” in the Sketch tab.
8 Click on the created line and specify a value in the Modify box.
9 Click the OK button to confirm.
10 Click the Smart Dimension button.
Click on both lines and specify a value in the Modify box.
Click the OK button to confirm.
You have now fully dimensioned the created line.
Create a Circle
No. Instruction Screenshot
1 Click the “Circle” button in the Sketch tab.
2 Click on the origin to specify the starting point of the line
3 Move the pointer to specify the radius of the circle. Click to set.
4 Use “Smart Dimension” to specify the dimensions of the circle.
5 You have now fully dimensioned the circle.
Create a Circle
No. Instruction Screenshot
1 Click the “Rectangle” button in the Sketch tab.
2 Click on the origin to specify the starting point of the line
3 Move the pointer to specify the size of the rectangle. Click to set.
4 Use “Smart Dimension” to specify the dimensions of the rectangle.
5 You have now fully dimensioned the rectangle.
Create a Slot
No. Instruction Screenshot
1 Click the “Straight Slot” button in the Sketch tab.
2 Click on the origin to specify the starting point of the line
3 Move the pointer to specify the length of the slot. Click to set.
4 Move the pointer to specify the width of the slot. Click to set.
5 Use the “Smart Dimension” tool to dimension the slot size.
6 Use a construction line with the “Smart Dimension” tool to dimension the slot angle.
Use the trim tool
No. Instruction Screenshot
1 Create two overlapping rectangles
2 Select the “Trim Entities” button in the Sketch tab.
3 Select the “Power Trim” option.
4 Click and drag the pointer across a line to remove it.
5 Repeat to trim other lines.
TIP: You can cross multiple lines at once by holding and dragging across all applicable lines.
6 Use the “Smart Dimension” tool to fully dimension the shape.
Use a sketch fillet
No. Instruction Screenshot
1 Use the shape created above.
2 Select the “Sketch Fillet” button in the Sketch tab.
3 Click all the corners you want to fillet
4 Enter the desired corner radius in the “Fillet Parameters” menu.
5 Ensure that the shape is fully dimensioned.
Create a relation between two entities
No. Instruction Screenshot
1 Draw two lines.
2 Click the first line.
Hold CTRL on the keyboard.
Click the second line.
This will bring up the Relation Properties menu.
3 Choose the appropriate relation.
4 Click the OK button to confirm.
Sketching Example
Sketching Example
No. Instruction Screenshot
1 Create two construction lines.
2 Smart Dimension the size and angle of the two lines.
– Horizontal line = 300mm
– Inclined line = 250mm
– Angle = 135˚
3 Create three circles and position them onto the two lines.
4 Smart Dimension the size of the three circles.
– Diameter = 50mm, 120mm, 120mm
5 Create two lines as shown.
6 Add Tangent relations between each of the lines and the two circles.
7 Trim all redundant lines.
8 Create a horizontal rectangle as shown.
9 Smart dimension the rectangle height 60mm.
Use the Symmetry relation to position the rectangle on the centreline.
10 Trim all redundant lines.
11 Create a slot using the inclined construction line as a centreline.
Ensure that the ends are concentric to the existing circles.
12 Smart Dimension the slot. – Width = 30mm
13 Create a new circle close to the rightmost circle.
14 Add a Concentric relation between the
two circles.
15 Smart Dimension the radial offset between the two circles to 20mm.
16 Use sketch fillet, R = 30mm, at each corner.
17 Complete!
Exercise 1 – Rocker Arm
Exercise 2 – Gasket




Reviews
There are no reviews yet.