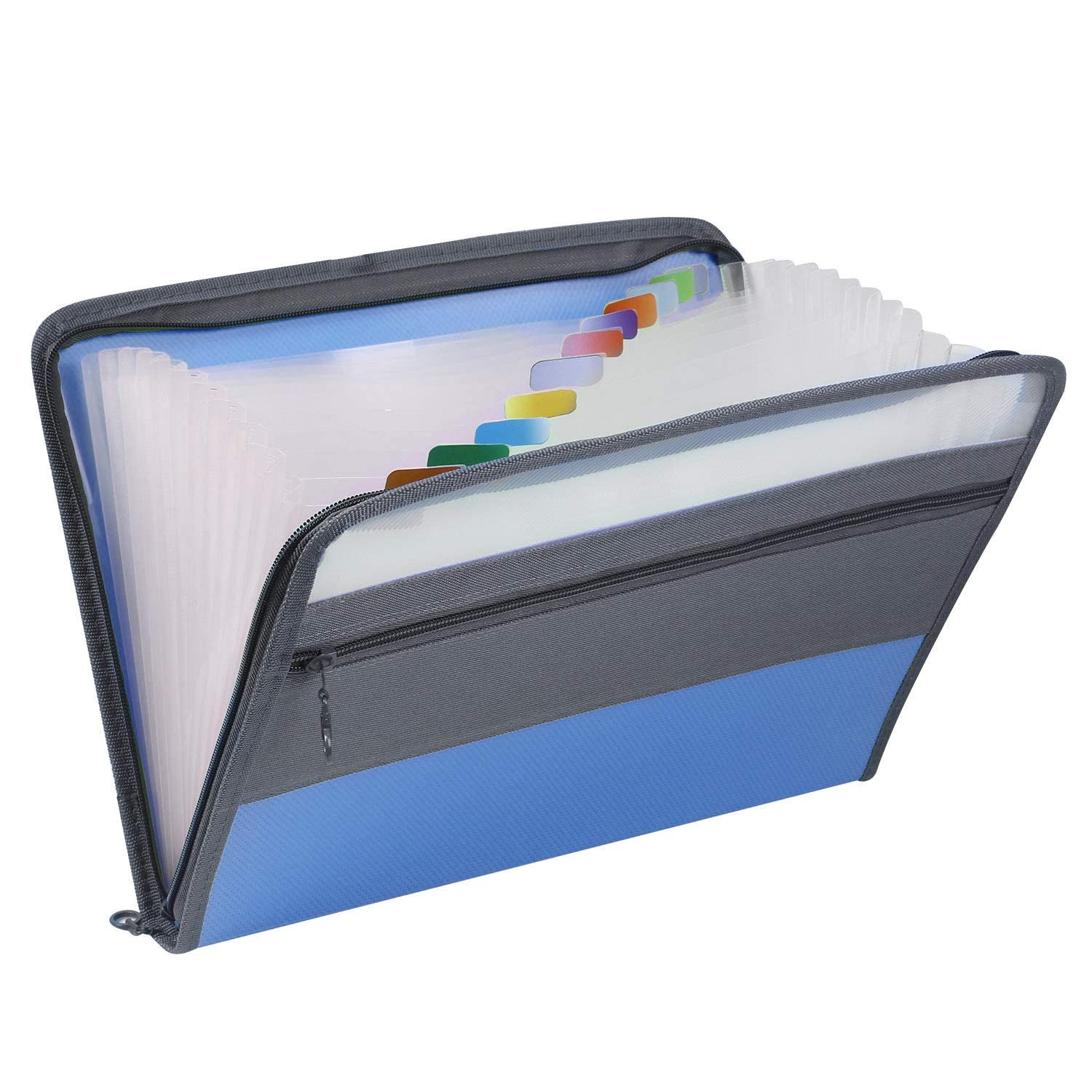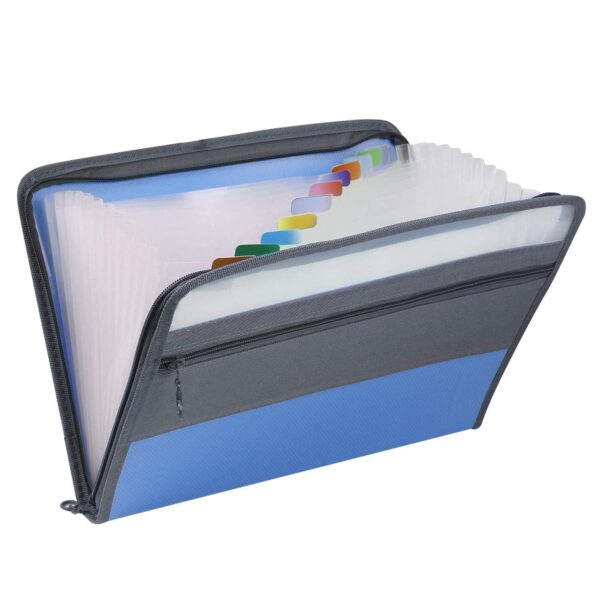Description
By following this tutorial, you will learn how to:
1. Create a new drawing file and insert basic views
2. Use Smart Dimension in drawing file
3. Use centrelines and centre marks
4. Use the Note tool, insert symbols and surface finish
5. Complete the title block
6. Modify the sheet scale
7. Insert section views
8. Insert detail views
For the purpose of this handout, please download “3-1.SLDPRT” to be used in this tutorial.
Create a new drawing file and insert basic views
No. Instruction Screenshot
1 Go to File and select New.
Under the “UNSW TEMPLATES” tab, select the a4 – as1100 – landscape template as shown and click OK.
2 We will use “3-1.prt” as an example.
Click Browse if it is not on the list as shown.
3 Observe the Model View sidebar as shown.
Ensure that the Front View icon is selected.
4 Click in the Drawing Area to place the front view as shown.
Move the cursor to the right of the front view to see the Right Side View.
Click to place the Right Side View.
5 Move the cursor to the top of the front view and click to add a Top View to the Drawing area.
Move the cursor to the top right area and click to place the Isometric View.
6 Click on the Front View.
Go to Display Style in the sidebar and choose the Hidden Lines Visible option as shown.
Click on the Isometric View.
Remove the hidden lines on the Isometric View by choosing the Hidden Lines Removed option.
7 Your document should look as shown.
8 Right-click the Right Side View.
Under the pop-out menu, go to
Tangent Edge and select Tangent Edges Removed.
Repeat for all other views.
9 Your document should look as shown.
Smart Dimension in Drawing File
No. Instruction Screenshot
1 Under the Annotation tab, click the Smart Dimension button.
2 Using a similar technique to Smart Dimension in the Part file, place the dimensions as shown.
Note the baseline dimensioning method used for the Top View.
3 Ensure that Smart Dimension is selected.
Click the edge of the semi-circle in the Front View then click again to place the dimension.
Under the Leaders tab in the sidebar, click the Open Leader option and Multi-jog Leader option to ensure the arrow points to the outside of the circular edge.
Under Custom Text Position, choose the Horizontal Text option.
4 Ensure that Smart Dimension is selected.
Click the circle in the Front View and then click again to place the dimension.
Under the Leaders tab in the sidebar, click the Open Leader option to ensure the arrow points to the outside of the circular edge. Choose the Horizontal Text option in the Custom Text Position to customise the dimension as shown.
Use Centrelines and Centre Marks
No. Instruction Screenshot
1 Under the Annotation tab, click the Centreline button.
Click the left and right edge of the 19mm diameter hole in the Right Side View.
Repeat for all holes and symmetrical features in the Front and Top Views.
2 Under the Annotation tab, click the Centre Mark button.
Select circular segments to add centre marks.
Note: You can drag out the lines of the mark to show additional symmetry.
3 Your document should look as shown.
Use the Note tool, insert symbols and surface finish
No. Instruction Screenshot
1 Click the Note button in the Annotation tab.
2 Click on the desired location of the note in the Drawing View.
Create the notes TOP VIEW, FRONT VIEW, RIGHT VIEW, ISOMETRIC VIEW and AS1100.
Click OK to confirm.
3 Right click on the sheet background and select Edit Sheet Format.
4 Double click the text box.
5 Click the Add Symbol button.
6 Click the Plus/Minus symbol from the options.
7 Type in the design general tolerance.
8 Click the Insert Surface Finish Symbol button.
9 Select the Machining Required symbol.
Type in the design surface finish.
Click OK to confirm.
You can use 1.6 for a good machined finish.
Complete the Title Block
No. Instruction Screenshot
1 Double click the text boxes to fill them.
2 ALL fields must be filled in with capital letters.
TITLE and DRAWING NUMBER are filled using font size 5mm.
The rest of the title block is filled using font size 2.5mm.
3 To exit from Edit Sheet Format, rightclick anywhere in the sheet background and select Edit Sheet.
Modify the sheet scale
No. Instruction Screenshot
1 On the bottom right corner of the window, click the Scale drop down menu.
Choose your desired sheet scale.
Insert Section View
No. Instruction Screenshot
1 Click the Section View button in the View Layout tab.
2 Move your mouse to the top of the semi-circle in the Front View.
Ensure that the line is cuts at the desired location. In this case, the line should be in the middle.
3 Click to place cut.
Click OK to confirm.
4 Move the mouse to the side of the Front View and click to place the section view.
Insert Detail View
No. Instruction Screenshot
1 Click the Detail View button in the View Layout tab.
2 Click the centre of the hole.
Ensure that you can see a coincident relation.
3 Move your mouse to create a circle which contains the complete hole feature.
Click to confirm.
4 Click to the right of the section view to place the detail view.
5 Change the view scale to 2:1.
6 De-select Document Font and click the Font… button.
7 Ensure that the height is 3.5mm for view names.
8 Click OK to confirm.




Reviews
There are no reviews yet.